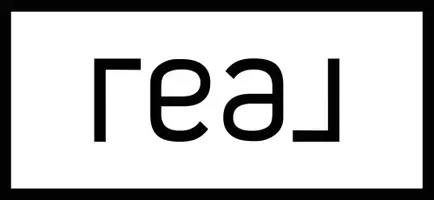10248 Sherbrook Lane Dallas, TX 75229
5 Beds
7 Baths
6,190 SqFt
OPEN HOUSE
Sat Jul 19, 1:00pm - 3:00pm
Sun Jul 20, 1:00pm - 4:00pm
UPDATED:
Key Details
Property Type Single Family Home
Sub Type Single Family Residence
Listing Status Active
Purchase Type For Sale
Square Footage 6,190 sqft
Price per Sqft $476
Subdivision Walnut Hill Manor
MLS Listing ID 20996331
Bedrooms 5
Full Baths 5
Half Baths 2
HOA Y/N None
Year Built 2025
Lot Size 0.372 Acres
Acres 0.372
Property Sub-Type Single Family Residence
Property Description
The exterior makes a dramatic first impression with warm brick, natural stone, and expansive windows, while the arched entry sets the tone for the elegance found within. Inside, light-filled open spaces feature soaring ceilings, wide-plank flooring, and a seamless flow ideal for both everyday comfort and hosting at scale.
At the heart of the home, the designer kitchen is appointed with professional-grade appliances, custom cabinetry, and an elegant butler's pantry discreetly tucked away for added functionality. A breakfast nook and formal dining space are framed by oversized windows, creating an atmosphere that's both welcoming and grand.
The first-floor primary suite is a serene retreat, complete with a spa-inspired bath featuring dual vanities, a soaking tub, an oversized walk-in shower, and a custom closet with direct access to the laundry room.
Additional highlights include a three-car garage, mudroom, stylish powder bath, and a spacious backyard with a covered patio, perfectly positioned for future outdoor living or pool.
Expertly built and thoughtfully finished, this home reflects the timeless quality and craftsmanship BuildTX Solutions is known for.
Location
State TX
County Dallas
Direction Follow GPS
Rooms
Dining Room 1
Interior
Interior Features Built-in Features, Cable TV Available, Decorative Lighting, Eat-in Kitchen, High Speed Internet Available, Kitchen Island, Open Floorplan, Pantry, Vaulted Ceiling(s), Walk-In Closet(s)
Heating Central
Cooling Central Air
Flooring Wood
Fireplaces Number 1
Fireplaces Type Living Room
Appliance Dishwasher, Disposal
Heat Source Central
Laundry Utility Room, Full Size W/D Area
Exterior
Exterior Feature Covered Patio/Porch
Garage Spaces 3.0
Fence Wood
Utilities Available City Sewer, City Water
Total Parking Spaces 3
Garage Yes
Building
Lot Description Landscaped
Story Two
Foundation Slab
Level or Stories Two
Structure Type Brick,Stucco
Schools
Elementary Schools Walnuthill
Middle Schools Medrano
High Schools Jefferson
School District Dallas Isd
Others
Ownership See Tax
Acceptable Financing Cash, Conventional
Listing Terms Cash, Conventional
Virtual Tour https://www.propertypanorama.com/instaview/ntreis/20996331






