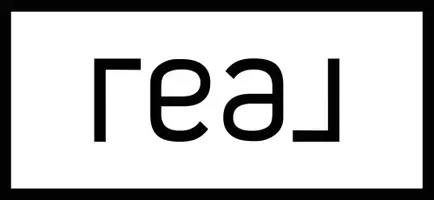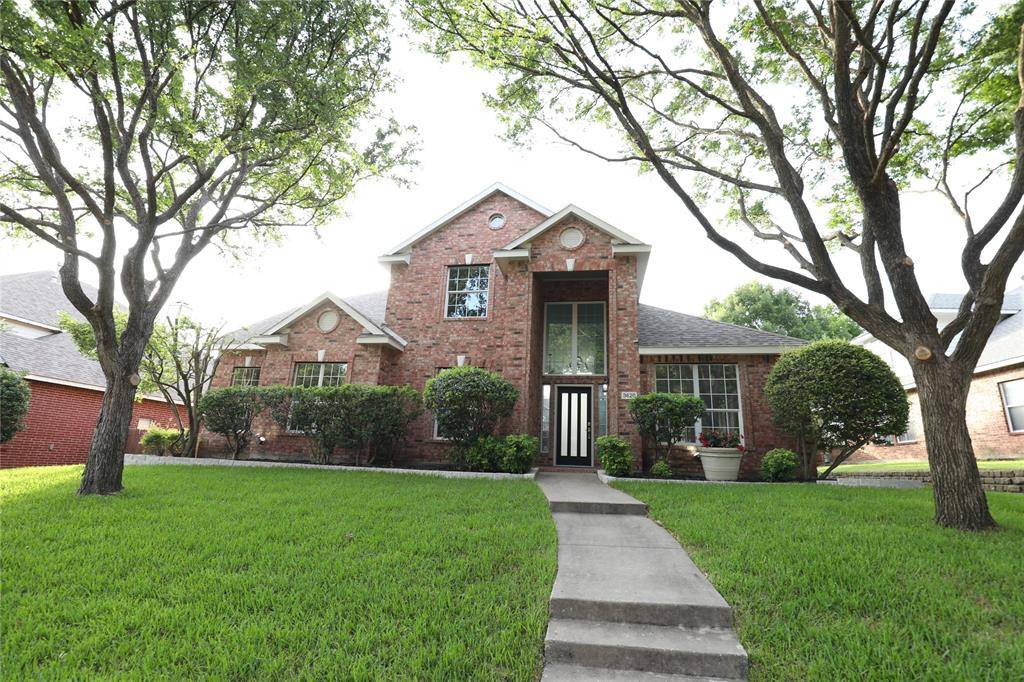3620 Flintstone Drive Plano, TX 75074
5 Beds
3 Baths
3,571 SqFt
OPEN HOUSE
Sat Jun 21, 12:00pm - 2:00pm
UPDATED:
Key Details
Property Type Single Family Home
Sub Type Single Family Residence
Listing Status Active
Purchase Type For Sale
Square Footage 3,571 sqft
Price per Sqft $203
Subdivision Stoney Hollow Ph One
MLS Listing ID 20973579
Style Traditional
Bedrooms 5
Full Baths 3
HOA Fees $530/ann
HOA Y/N Mandatory
Year Built 1998
Annual Tax Amount $8,747
Lot Size 7,840 Sqft
Acres 0.18
Property Sub-Type Single Family Residence
Property Description
This well-designed floor plan features the primary bedroom on the main floor for added privacy, along with a second downstairs bedroom that can function as a guest space, home office, or flex room. The kitchen features new quartz countertops, modern finishes, and ample cabinetry—perfect for cooking and entertaining. All bathrooms have also been upgraded with matching quartz surfaces for a cohesive, fresh look.
Upstairs offers a spacious game room ideal for a variety of uses—media, recreation, or additional lounge space. The staircase has been enhanced with updated wrought iron spindles, adding a refined design touch.
The home also includes all new light fixtures, ceiling fans, and chandeliers in every room, enhancing both style and energy efficiency throughout. Additional highlights include an oversized garage with plenty of space for a workshop, bike or motorcycle storage, or extra gear—providing versatility for all kinds of needs.
With stylish updates throughout, flexible living spaces, and a location near parks, schools, and community amenities, this home is a must-see in a prime Plano location.
The full list of updates will be in the Document Storage.
Location
State TX
County Collin
Community Community Pool, Community Sprinkler, Curbs, Greenbelt, Jogging Path/Bike Path, Park, Sidewalks
Direction Use GPS
Rooms
Dining Room 2
Interior
Interior Features Cable TV Available, Chandelier, Decorative Lighting, Double Vanity, Eat-in Kitchen, Granite Counters, Kitchen Island, Open Floorplan, Pantry, Vaulted Ceiling(s), Walk-In Closet(s)
Heating Central, Fireplace(s), Natural Gas
Cooling Ceiling Fan(s), Central Air, Electric, Zoned
Flooring Carpet, Luxury Vinyl Plank, Tile
Fireplaces Number 1
Fireplaces Type Family Room, Gas, Gas Starter
Appliance Dishwasher, Disposal, Electric Cooktop, Electric Oven, Gas Water Heater, Microwave
Heat Source Central, Fireplace(s), Natural Gas
Laundry Electric Dryer Hookup, Utility Room, Full Size W/D Area, Washer Hookup
Exterior
Exterior Feature Lighting
Garage Spaces 2.0
Fence Back Yard, Fenced, Privacy, Wood
Community Features Community Pool, Community Sprinkler, Curbs, Greenbelt, Jogging Path/Bike Path, Park, Sidewalks
Utilities Available Alley, City Sewer, City Water, Concrete, Curbs, Electricity Connected, Individual Gas Meter, Individual Water Meter, Sidewalk, Underground Utilities
Roof Type Composition
Total Parking Spaces 2
Garage Yes
Building
Lot Description Few Trees, Interior Lot, Landscaped, Lrg. Backyard Grass, Sprinkler System, Subdivision
Story Two
Foundation Slab
Level or Stories Two
Structure Type Brick,Siding
Schools
Elementary Schools Hickey
Middle Schools Bowman
High Schools Williams
School District Plano Isd
Others
Ownership Ticknor & Boswell
Acceptable Financing Cash, Conventional, Not Assumable, VA Loan
Listing Terms Cash, Conventional, Not Assumable, VA Loan
Special Listing Condition Agent Related to Owner
Virtual Tour https://www.propertypanorama.com/instaview/ntreis/20973579






