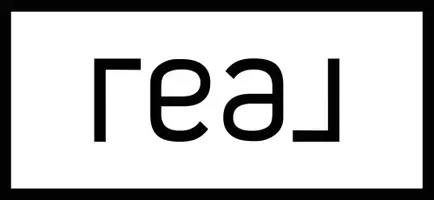6023 Vista Lane Sachse, TX 75048
4 Beds
2 Baths
2,102 SqFt
OPEN HOUSE
Sat May 24, 1:00pm - 3:00pm
UPDATED:
Key Details
Property Type Single Family Home
Sub Type Single Family Residence
Listing Status Active
Purchase Type For Sale
Square Footage 2,102 sqft
Price per Sqft $189
Subdivision Woodbridge Ph 1
MLS Listing ID 20937989
Style Traditional
Bedrooms 4
Full Baths 2
HOA Fees $520/ann
HOA Y/N Mandatory
Year Built 1998
Annual Tax Amount $8,301
Lot Size 0.300 Acres
Acres 0.3
Property Sub-Type Single Family Residence
Property Description
Location
State TX
County Collin
Community Community Pool, Jogging Path/Bike Path, Playground
Direction SH 78 N in Garland to Country Club Dr, right on Country Club Dr, right on Vista Valley Ln, right on Vista Ln
Rooms
Dining Room 2
Interior
Interior Features Cable TV Available, Decorative Lighting, Eat-in Kitchen, Kitchen Island, Open Floorplan
Heating Central, Natural Gas
Cooling Ceiling Fan(s), Central Air, Electric
Flooring Carpet, Wood
Fireplaces Number 1
Fireplaces Type Gas, Gas Logs
Appliance Dishwasher, Disposal, Gas Cooktop, Gas Water Heater, Microwave, Plumbed For Gas in Kitchen
Heat Source Central, Natural Gas
Laundry Electric Dryer Hookup, Utility Room
Exterior
Garage Spaces 2.0
Fence Wood, Wrought Iron
Community Features Community Pool, Jogging Path/Bike Path, Playground
Utilities Available City Sewer, City Water
Roof Type Composition
Total Parking Spaces 2
Garage Yes
Building
Lot Description Corner Lot, Landscaped, Park View, Sprinkler System
Story One
Foundation Slab
Level or Stories One
Structure Type Brick
Schools
Elementary Schools Cox
High Schools Wylie East
School District Wylie Isd
Others
Ownership See Agent
Virtual Tour https://www.propertypanorama.com/instaview/ntreis/20937989






