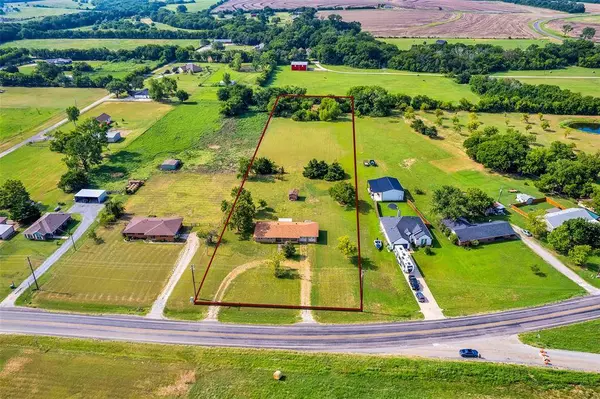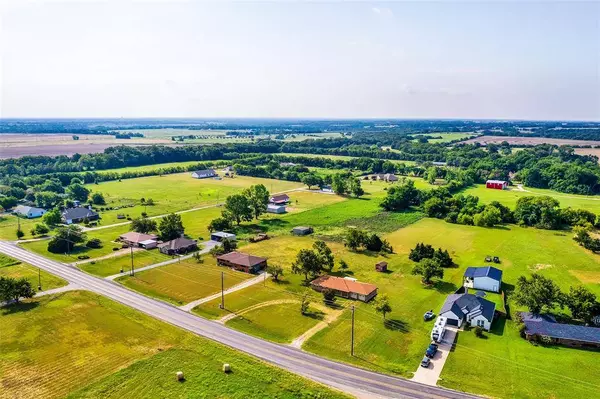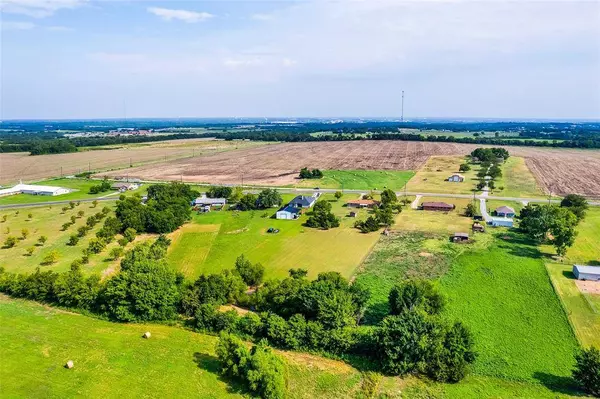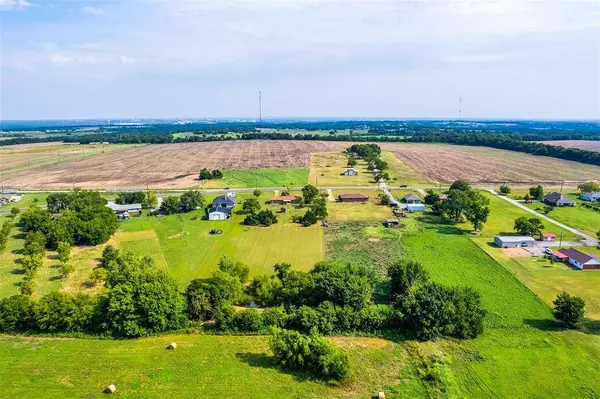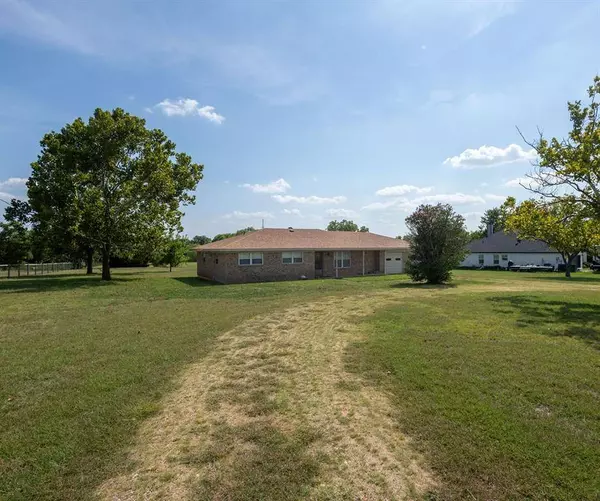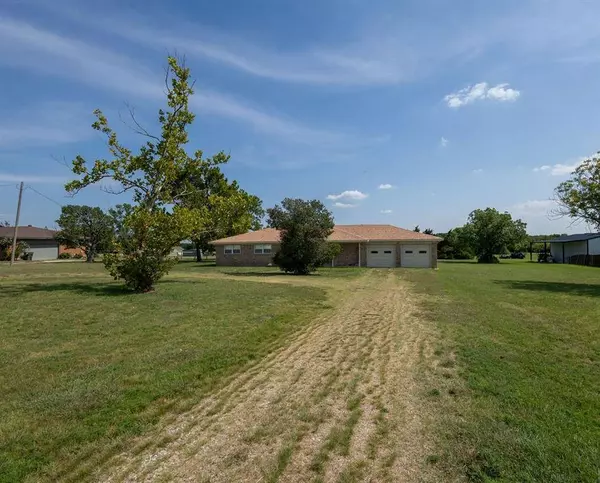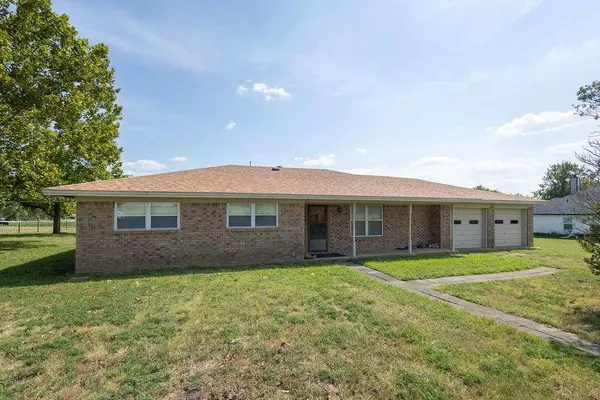
GALLERY
PROPERTY DETAIL
Key Details
Sold Price $299,999
Property Type Single Family Home
Sub Type Single Family Residence
Listing Status Sold
Purchase Type For Sale
Square Footage 1, 314 sqft
Price per Sqft $228
Subdivision Park
MLS Listing ID 20703155
Sold Date 09/23/24
Style Traditional
Bedrooms 3
Full Baths 2
HOA Y/N None
Year Built 1967
Lot Size 3.000 Acres
Acres 3.0
Property Sub-Type Single Family Residence
Location
State TX
County Grayson
Direction From Hwy 75 and Hanning Street in Howe, head East on Hanning Street to Hwy 5 (Denny Street). Left on Hwy 5 and follow to Young Street. Right on Young Street. Take Young Street East. Young turns into FM 902. Follow FM 902 to subject on the right. Sign in yard.
Rooms
Dining Room 1
Building
Lot Description Acreage, Few Trees, Interior Lot, Lrg. Backyard Grass, Tank/ Pond
Story One
Foundation Slab
Level or Stories One
Structure Type Brick
Interior
Interior Features Paneling
Heating Central, Propane
Cooling Ceiling Fan(s), Central Air, Electric
Flooring Carpet, Linoleum
Appliance Gas Cooktop, Gas Oven, Gas Water Heater, Plumbed For Gas in Kitchen
Heat Source Central, Propane
Laundry Electric Dryer Hookup, Utility Room, Full Size W/D Area, Washer Hookup
Exterior
Exterior Feature Covered Patio/Porch, RV/Boat Parking, Storage
Garage Spaces 2.0
Utilities Available City Water, Co-op Electric, Individual Water Meter, Overhead Utilities, Propane, Septic, Underground Utilities
Roof Type Composition
Total Parking Spaces 2
Garage Yes
Schools
Elementary Schools Summit Hill
Middle Schools Howe
High Schools Howe
School District Howe Isd
Others
Acceptable Financing Cash, Conventional
Listing Terms Cash, Conventional
Financing Conventional
CONTACT


